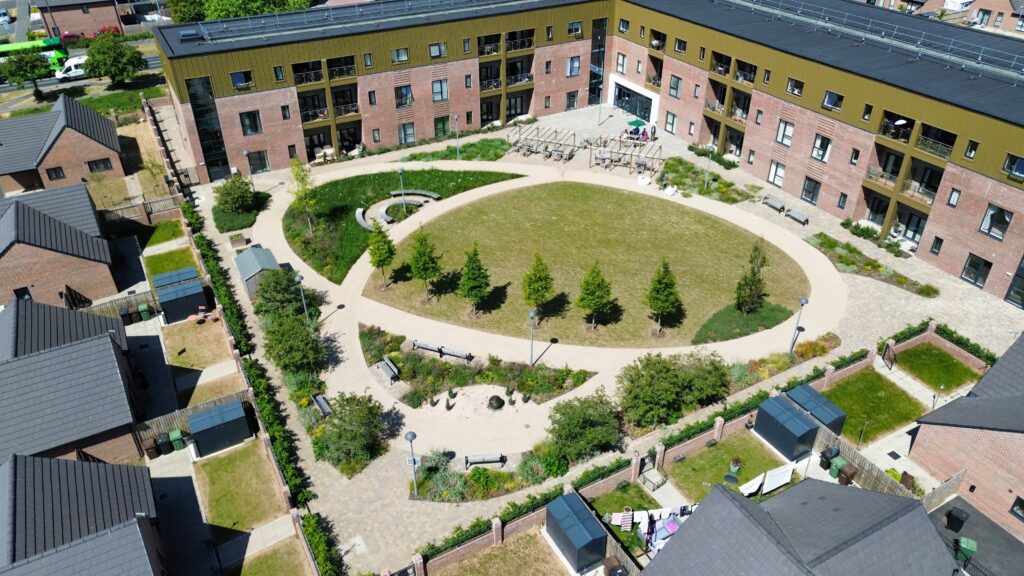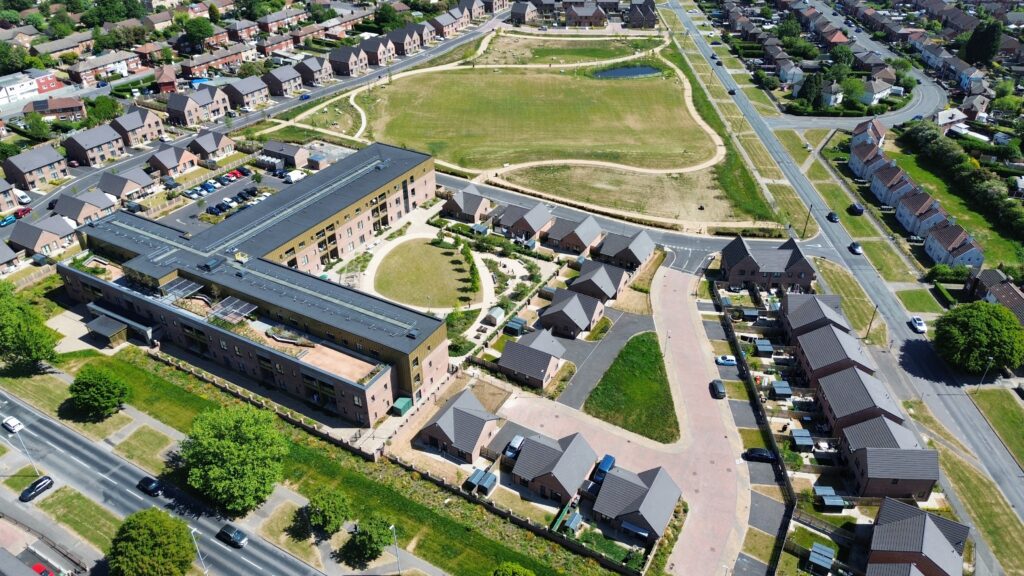A series of public open spaces and proposed parkland forms the setting for a new extra care facility and private residential properties. Part of a wider residential masterplan development our landscape design creates a variety of spaces with different characters, scale and use. Private gardens, a semi-private courtyard, a roof terrace to the extra care facility and a public park with sports pitches are all incorporated
Key drivers for the design are to make links between the park and the wider community for ease of access, introduce playfulness, promote connections to nature, introduce wildness and a enhanced urban ecology to improve biodiversity and the physical and mental wellbeing of those that use the spaces.
Planning permission was granted in March 2021, with the scheme completed in 2024





