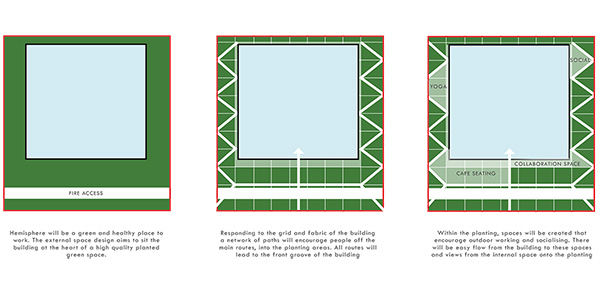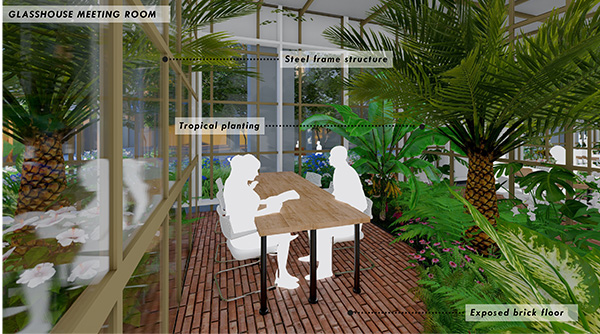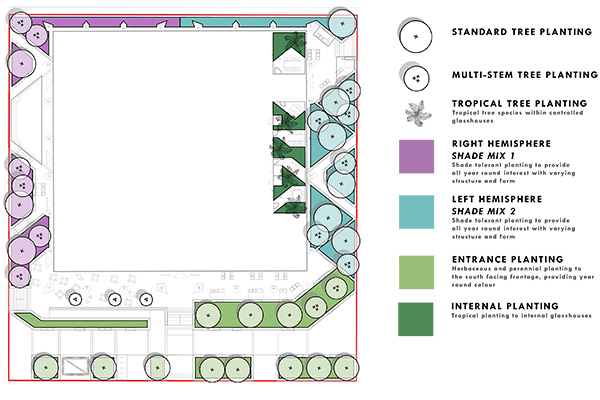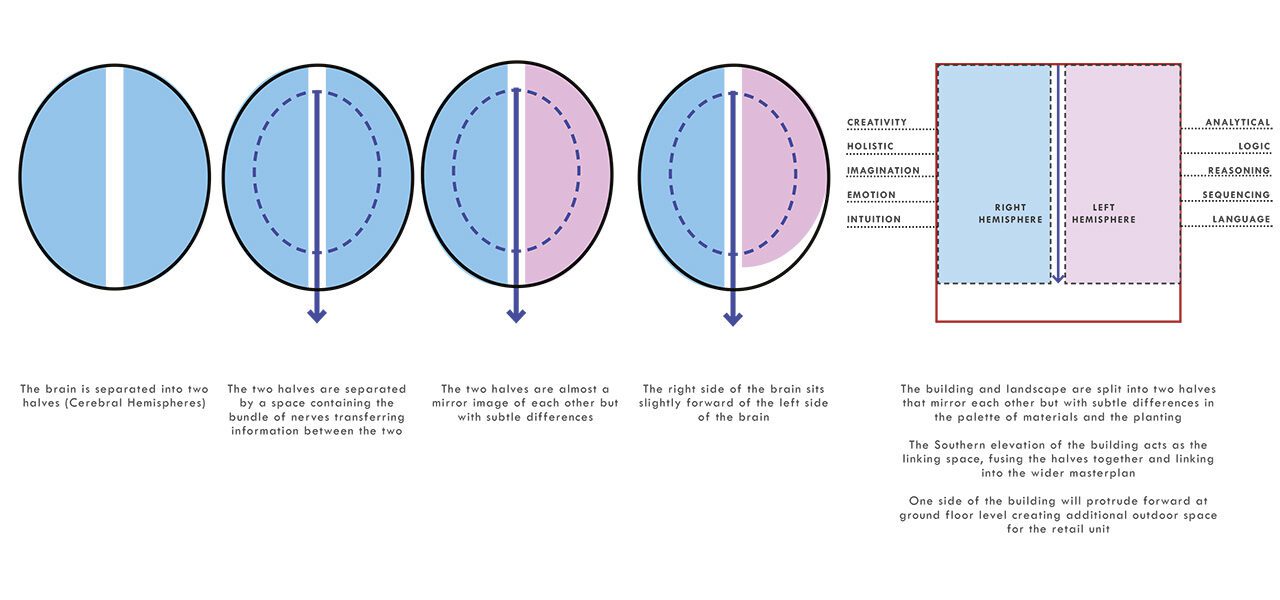HEMISPHERE is located with the city center of Liverpool and is part of the wider Paddington Village masterplan which forms a key part of the Knowledge Quarter, aiming to increase business and employment within the city.

The initial concept behind the building was the two cerebral HEMISPHEREs found in the brain. This concept was taken forward as part of the inspiration for the landscape design too, creating two different hemispheres on each side of the building. The design intention was for both the left and right sides of the building to mirror each other with subtle variations in levels, planting styles and flowering periods and internal / external links.

Taking on biophilic design principles, bringing internal planting within the ground floor layout blurs the lines between internal and external. Working closely with AHR Architects, we explored the idea of internal greenhouse structures to house meeting spaces and internal planting areas. Within the collaboration zone on the ground floor, there’s scope to include 1 larger meeting room and 4 smaller meeting rooms within enclosed glasshouse structures, to provide privacy within a unique working environment.

The aim of the design was to create a design that brings biophilic principles to the forefront. We focused on creating a connection with the natural environment through immersive planting throughout the externals, and bridging the gap between internal and external spaces. There is outdoor spaces dedicated to the internal wellness studio, as well as integrated seating within planting areas to create immersive outdoor working spaces.



