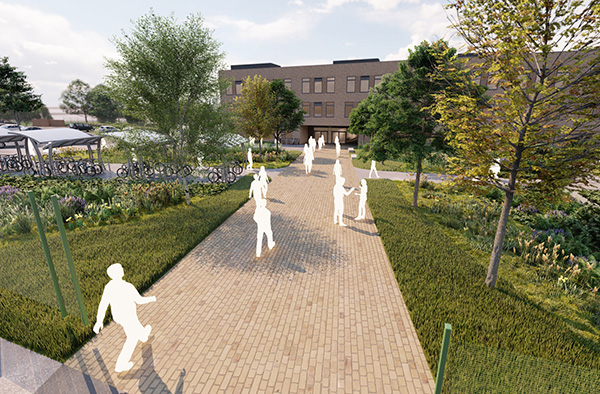Maritime Academy is a new DfE sustainable pilot secondary school we designed near
Rochester Kent on an existing agricultural land of approximately 5.72 hectares to
accommodate 1150 pupils. Its location is an extremely sensitive area of the Manor Farm
Masterplan, sitting adjacent to conservation areas and a Grade 1 listed barn.
We worked closely with Historic England to minimise any visual impact on the historic barn, utilising 3D modelling and realistic photomontages.

We teamed up with the appointed ecologists to amplify the environmental and ecological
benefits of our proposed landscape. This included maximizing tree planting opportunities,
wildflower meadow and SuDS around the close proximity of the buildings. The scheme
meets the key principles of the sustainable brief, by allowing the scheme to achieve zero
carbon, major biodiversity net gain and microclimate improvements.

Besides delivering a thoughtful and functional external space for the school, we also
overcame several design challenges during the development of the project including:
balancing ground cut & fill and the minimum digging requirements for archaeology, and
mitigating impacts on badger setts and protected species through design iterations.



